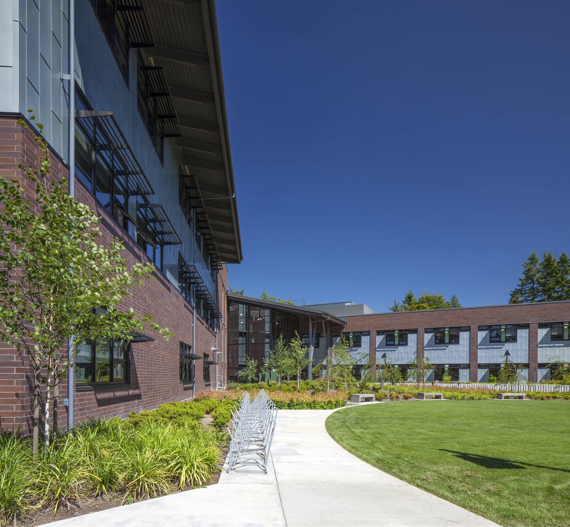
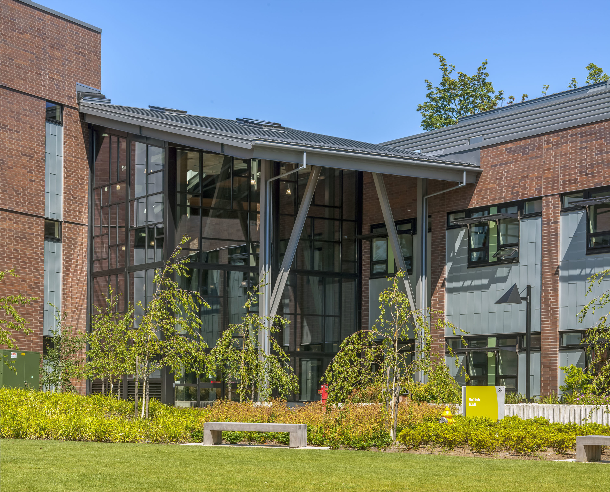
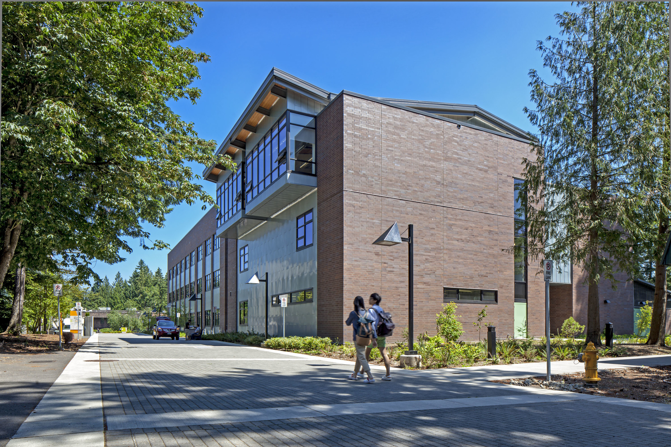
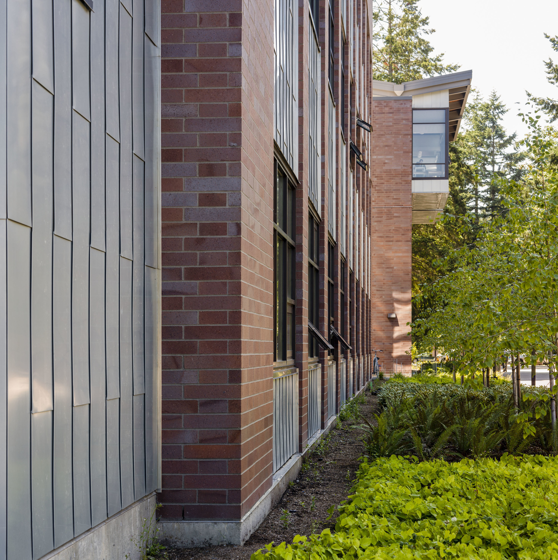
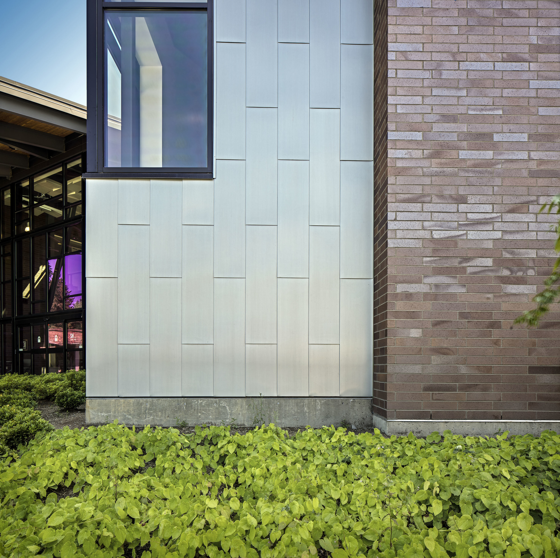
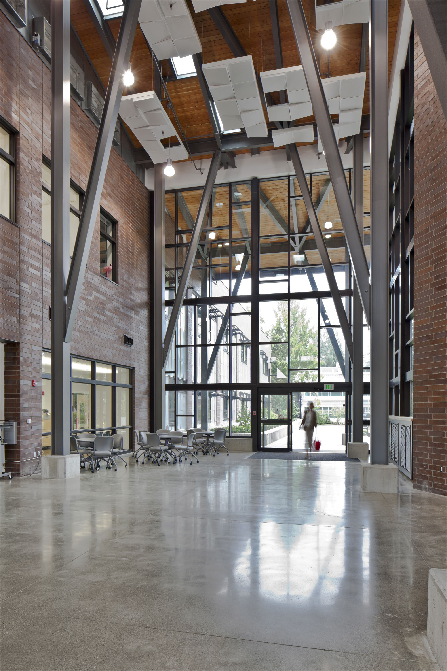
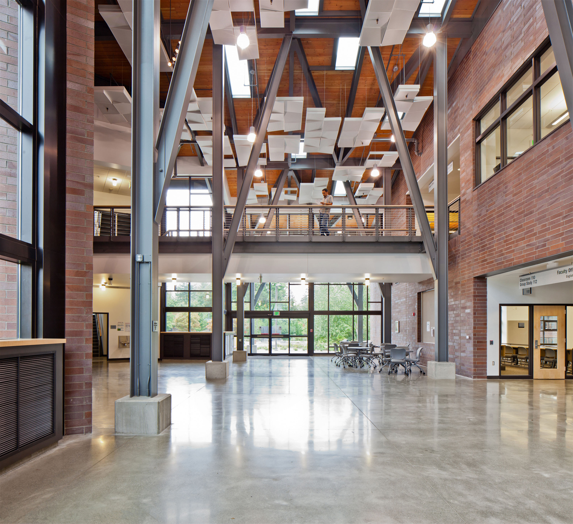
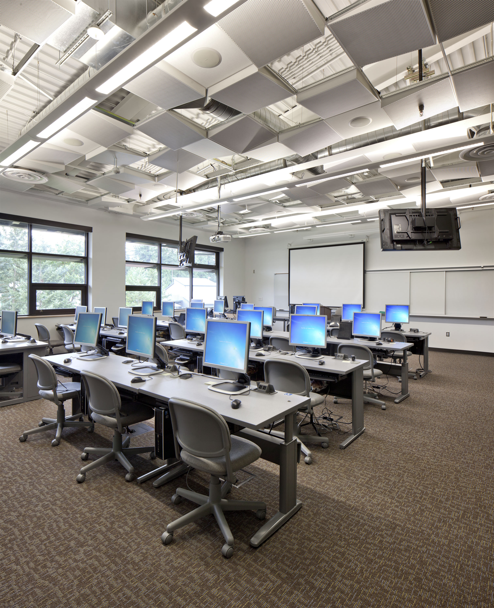
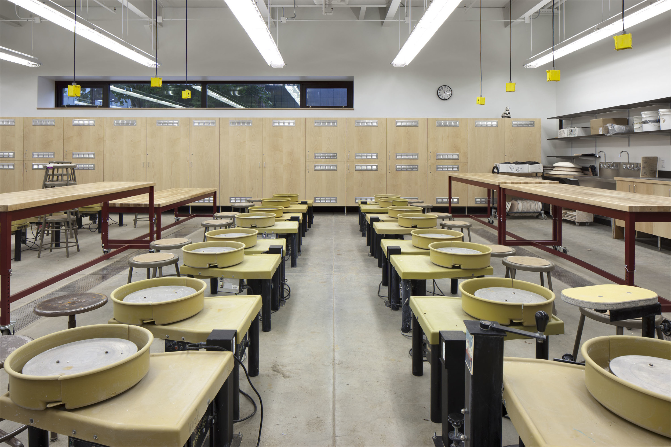
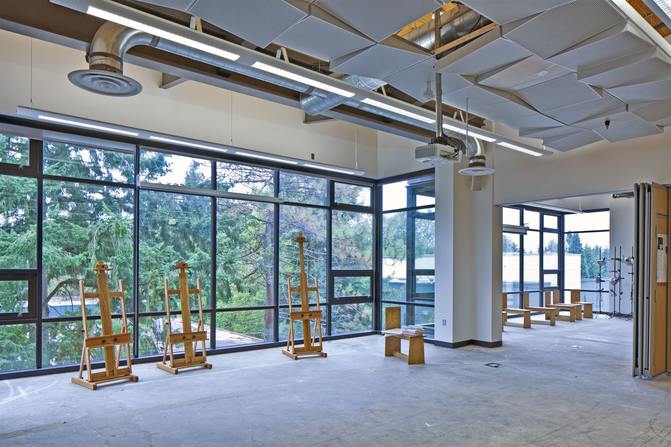
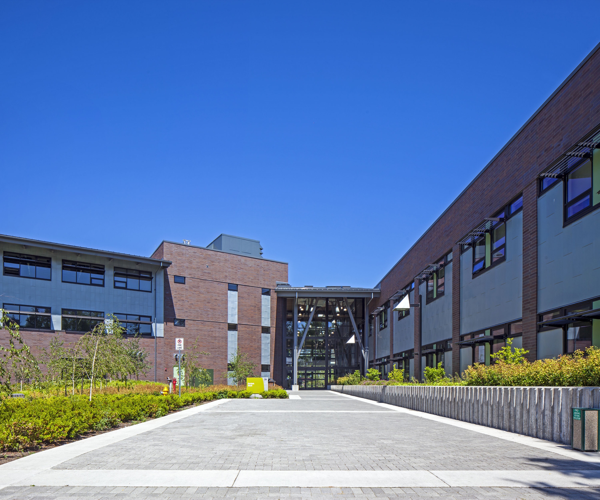
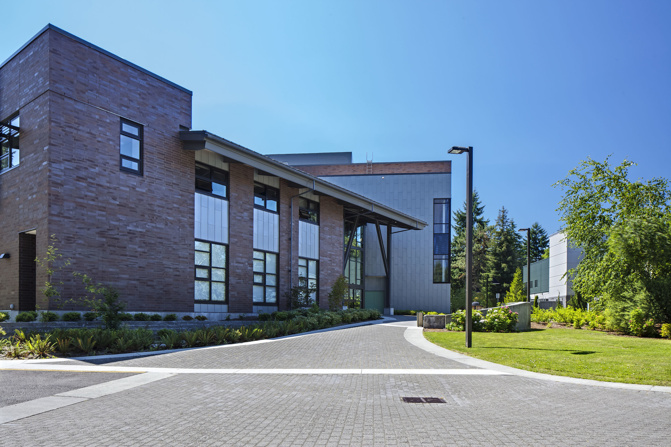
SALISH HALL
Green River College | Auburn, Washington
Completed: 2011 | Construction Cost: $22 million
Salish Hall is situated at the heart of the Green River College campus and provides state-of-the-art teaching classrooms supporting educational programs in Business, Humanities, Social Sciences and Fine Arts. In addition, the building houses faculty offices and administrative support for these academic divisions. The 80,000 square foot building is configured with a centrally located, two-story natural light-filled public lobby connecting a three-story classroom wing and a two-story faculty offices and administrative support wing.
The building is located at the south side of the Kennelly Commons, providing a visual sense of enclosure to the commons while the transparency of the main lobby offers a visual path to the campus buildings located to the south, drawing students and the public through the space and creating an active and stimulating environment for student interactions and informal learning opportunities.
The building has achieved a LEED Silver certification from the U.S. Green Building Council.


