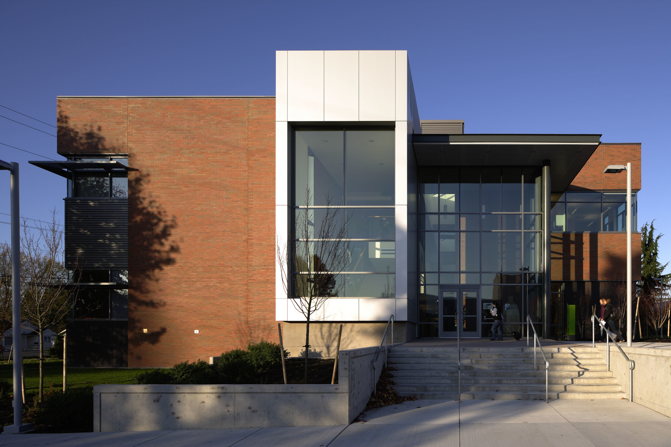
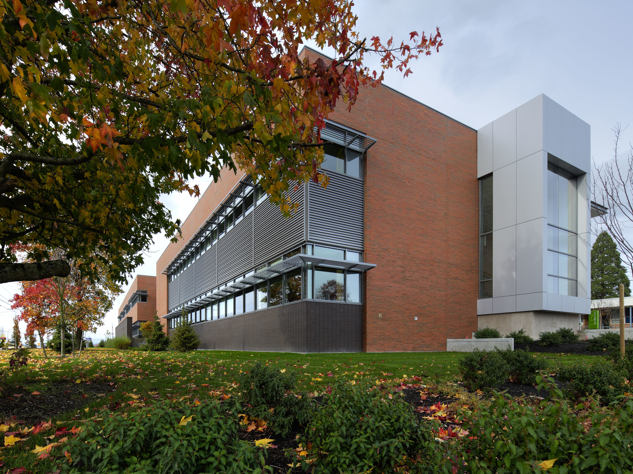
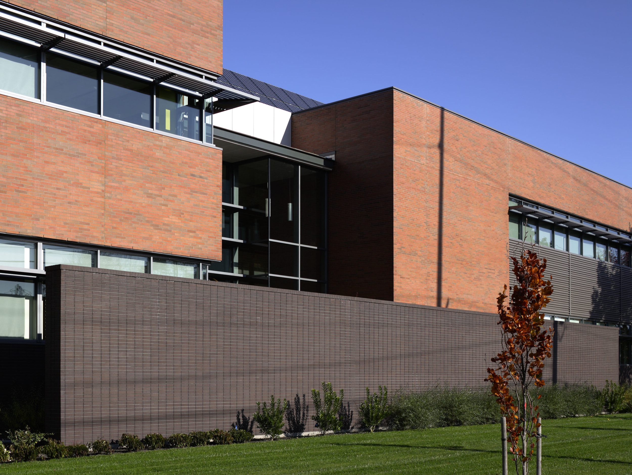
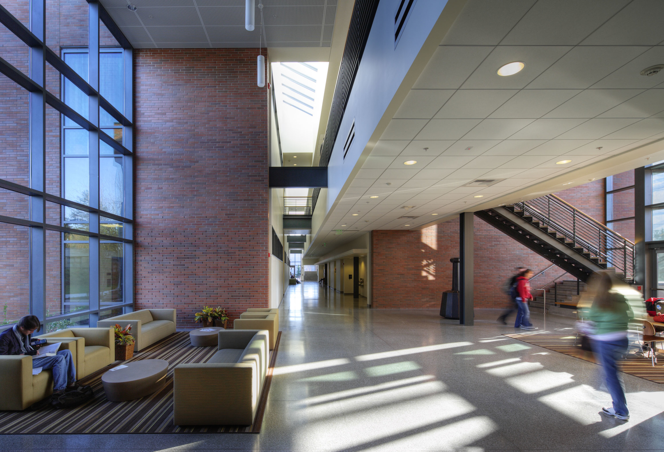
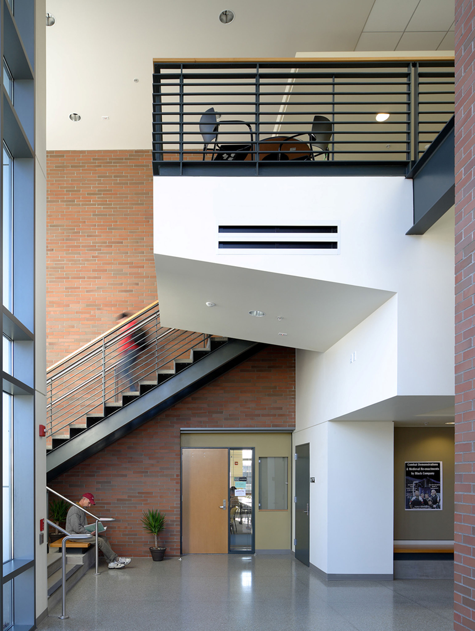
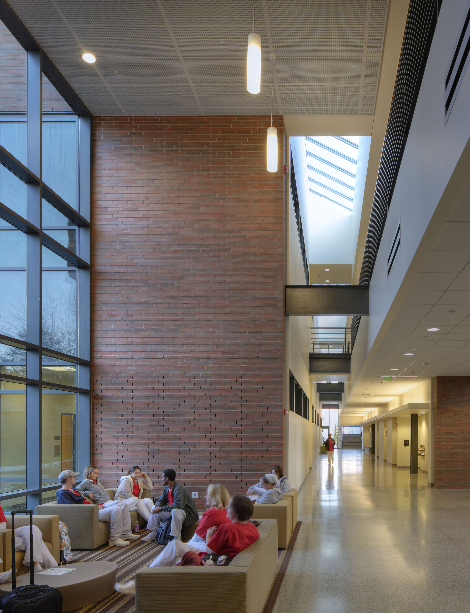
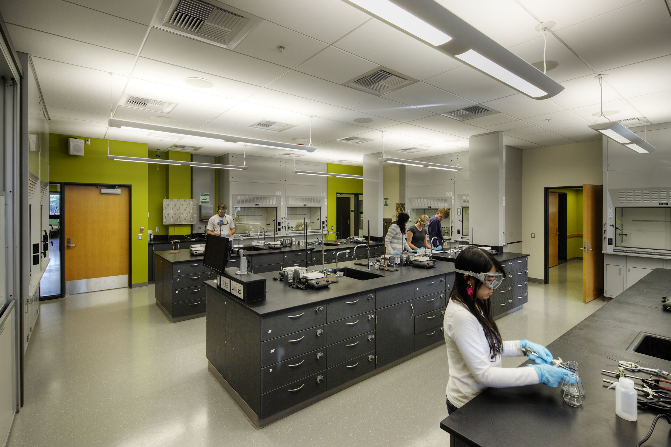
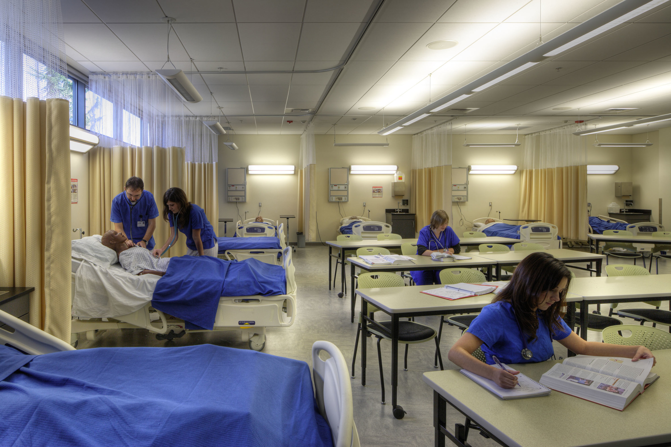
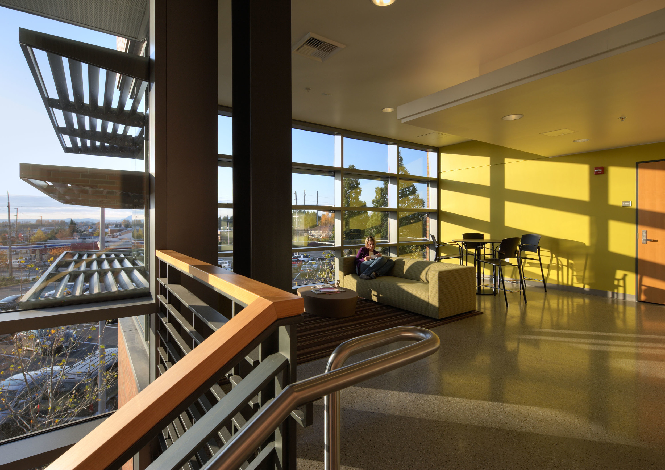
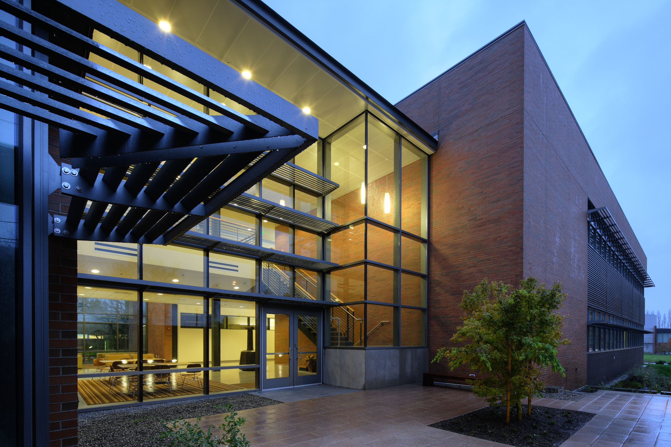
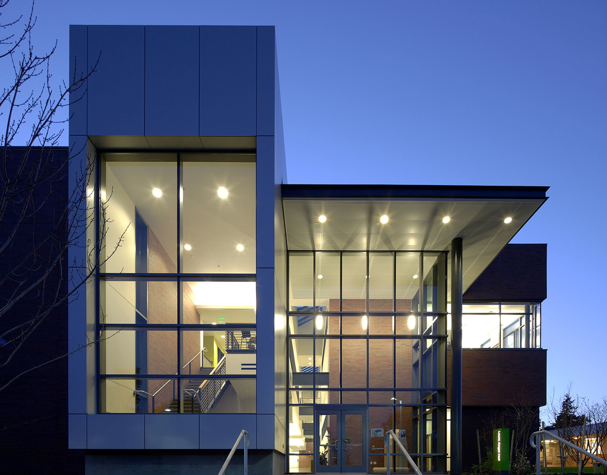
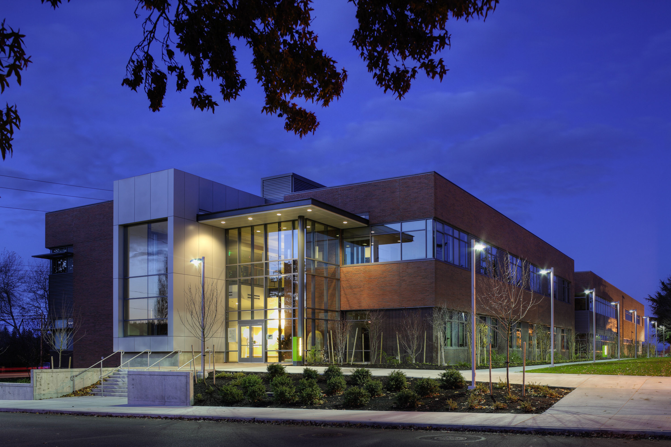
LAURA ANGST HALL
Skagit Valley College | Mount Vernon, Washington
Completed: 2009 | Construction Cost: $30.5 million
In association with Yost Grube Hall Architecture of Portland, we provided design leadership for this new 64,000-sf building comprising labs, classrooms and offices for the Science and Allied Health programs at Skagit Valley College.
The design of the Science & Allied Health Building responds to the building’s context as well as its many roles: as a symbol for the entire college and within the larger Mount Vernon community, as a new element in an evolving ensemble of campus buildings, and as a place of teaching, learning and interacting. One of the earliest stated goals for this project was the creation of a gateway to the college that would act as a beacon and visual anchor to the community.
Facilities for Allied Health include laboratories for nursing, human simulation, anatomy and physiology, medical assisting, medical administration, pharmacy, radiology, and hemo-dialysis. In addition to these medical facilities, the building also houses classrooms and labs for biology, chemistry, environmental conservation, astronomy and physics. A rain garden will also function as a lab. Additionally, the project provides 5,000 square feet of interactive distance-learning classrooms offering students access to learning at community colleges and four-year universities across Washington.
Laura Angst Hall is the first Higher Education Building in Washington State to achieve LEED Platinum certification by the U.S. Green Building Council. Sustainable features include lighting that self-adjusts to daylight levels, photovoltaic panels that supply 8% of the building's electricity needs, a system that recovers heat from lab hoods, and plumbing fixtures that use 40% less water. Thirty percent of the material used in the building was from recycled sources produced locally, 98% of construction waste was recycled, and no new parking was added.


