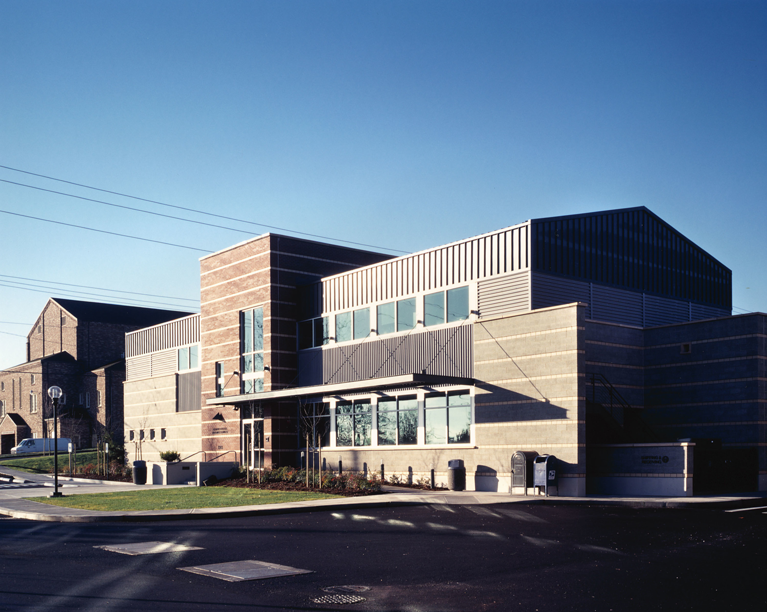
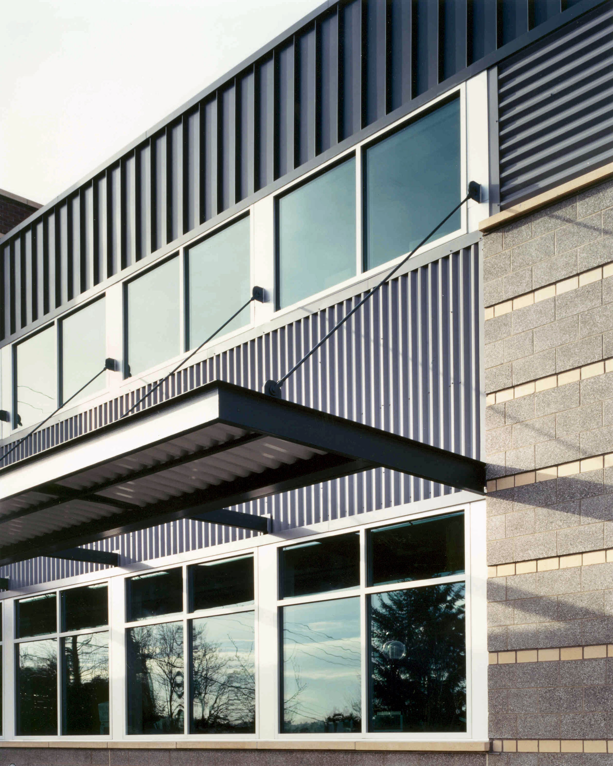
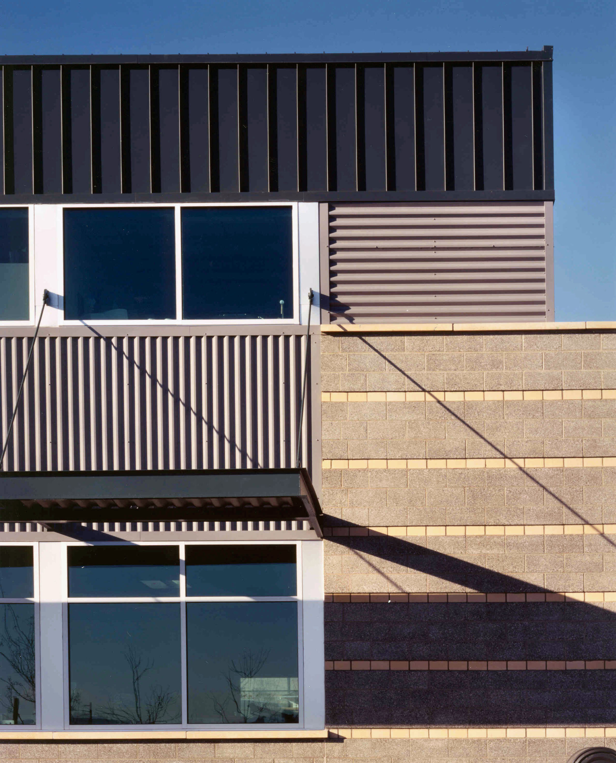
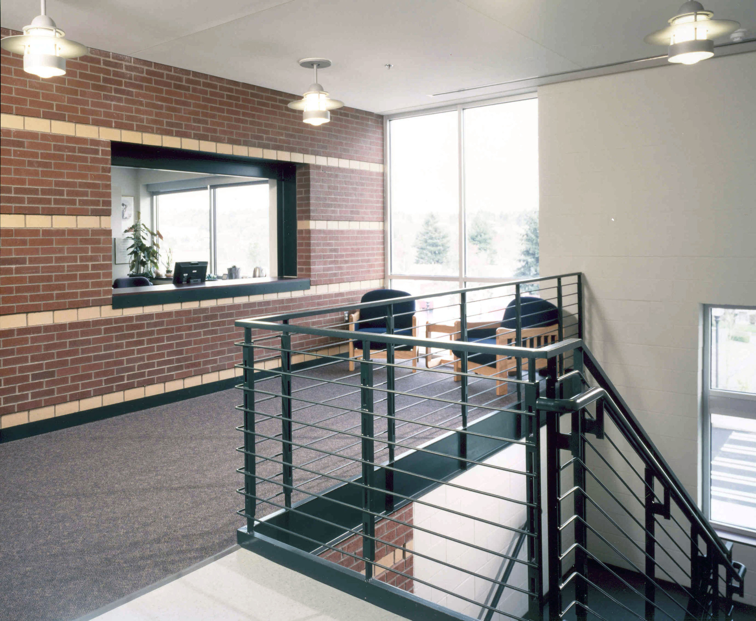
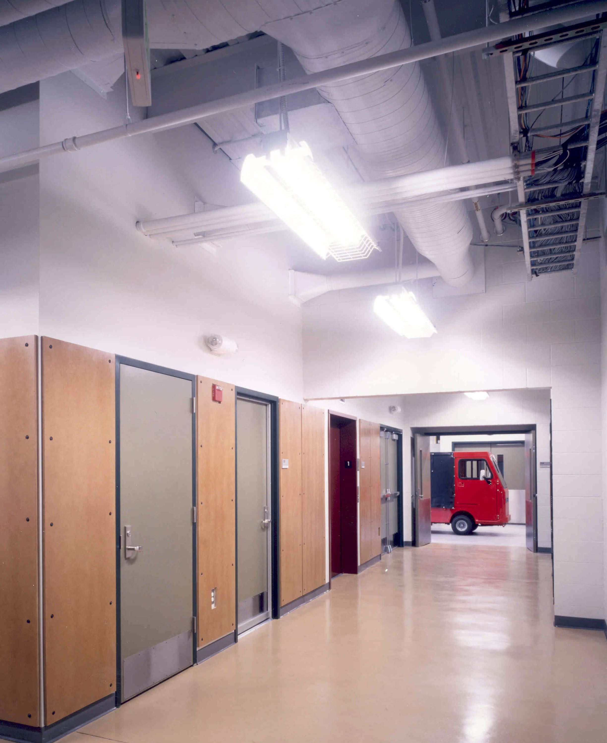
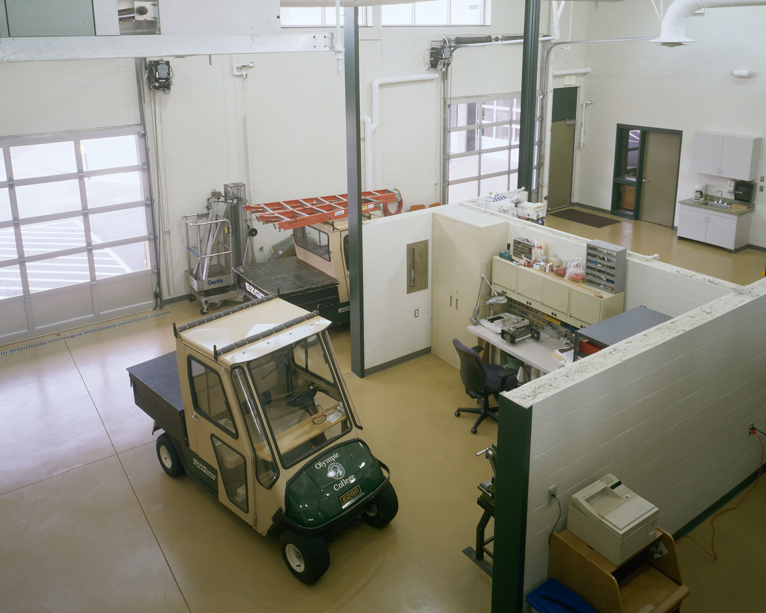
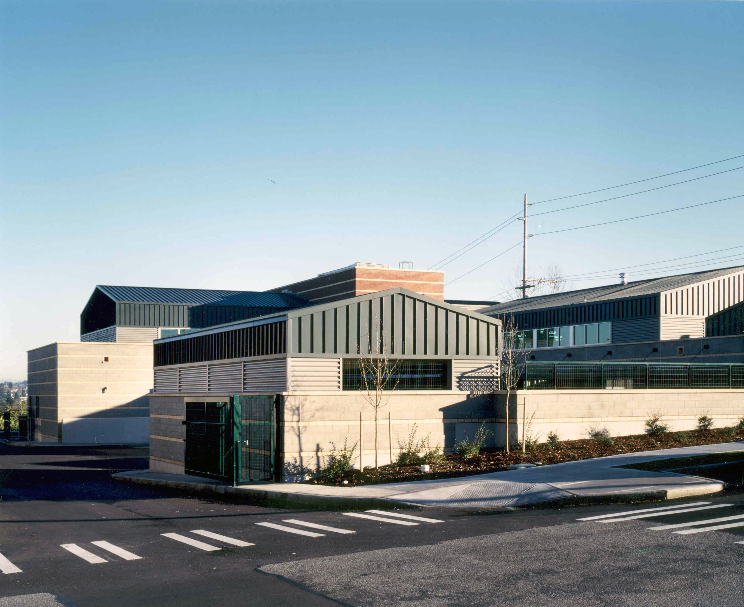
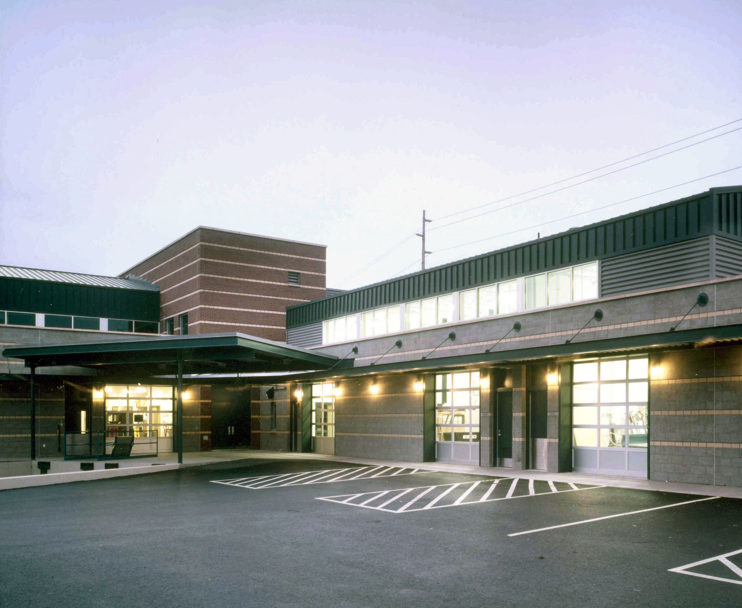
PLANT MAINTENANCE FACILITIES
Olympic College | Bremerton, Washington
Completed: 2003 | Construction Cost: $3.4 million
The new Facilities Services Maintenance and Physical Plant Building provides shops, offices and support functions in a new 18,000-sf two-story masonry building sited at the south termination of the campus's main pedestrian walk.
The building plan provides needed separation of pedestrians and vehicles by locating all of the shop and associated vehicle traffic at the inside of an L-shaped plan with controlled access to a service alley. Offices, drop-in service functions, and the primary entry were placed towards the outside where they are accessible to on-campus foot traffic. The design successfully creates a building that is both academic and industrial in nature, through the unique integration of traditional red brick and concrete masonry with continuous banding of buff-colored brick.
This building has won both state and national design awards for excellence in masonry design.

