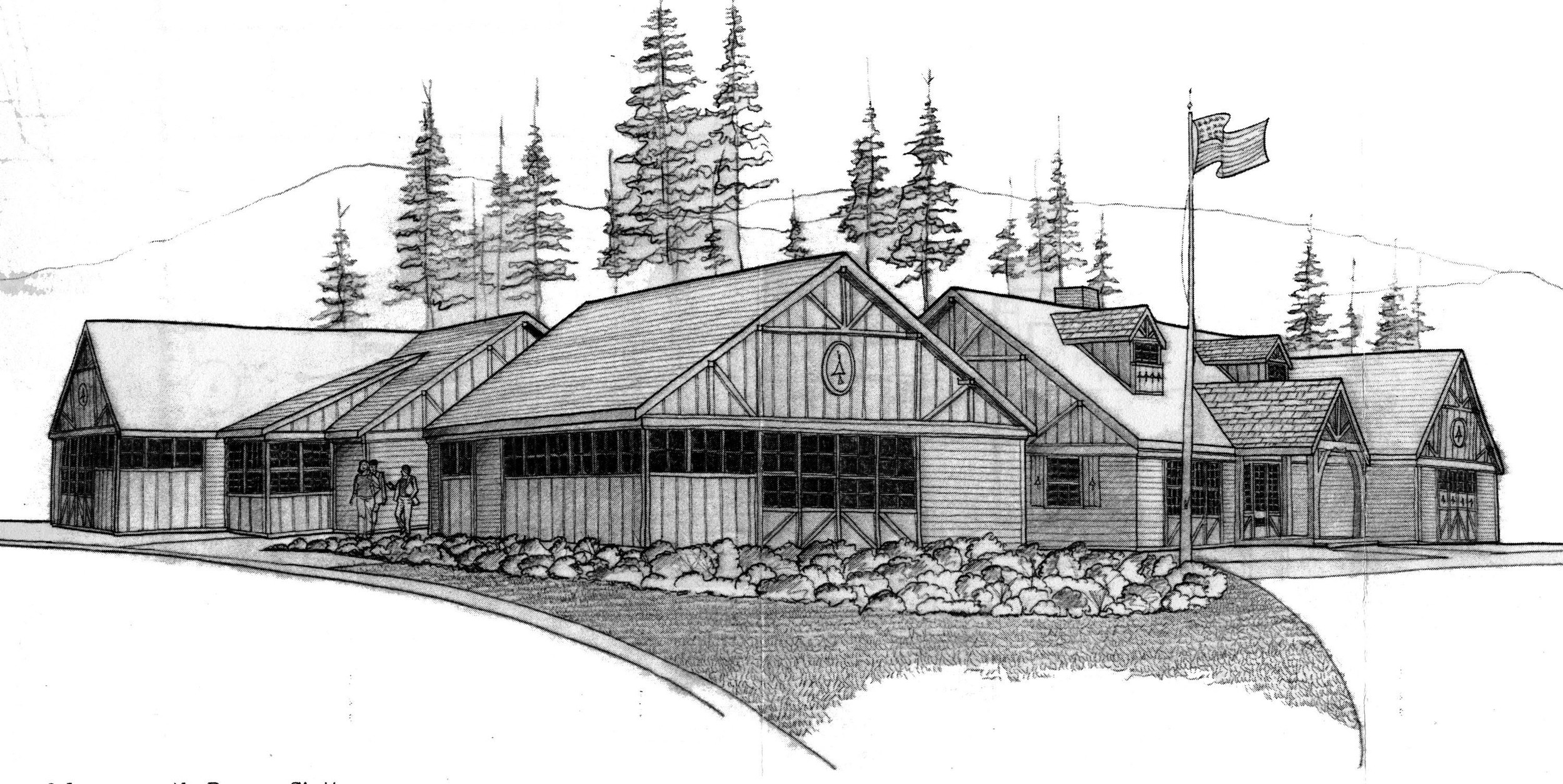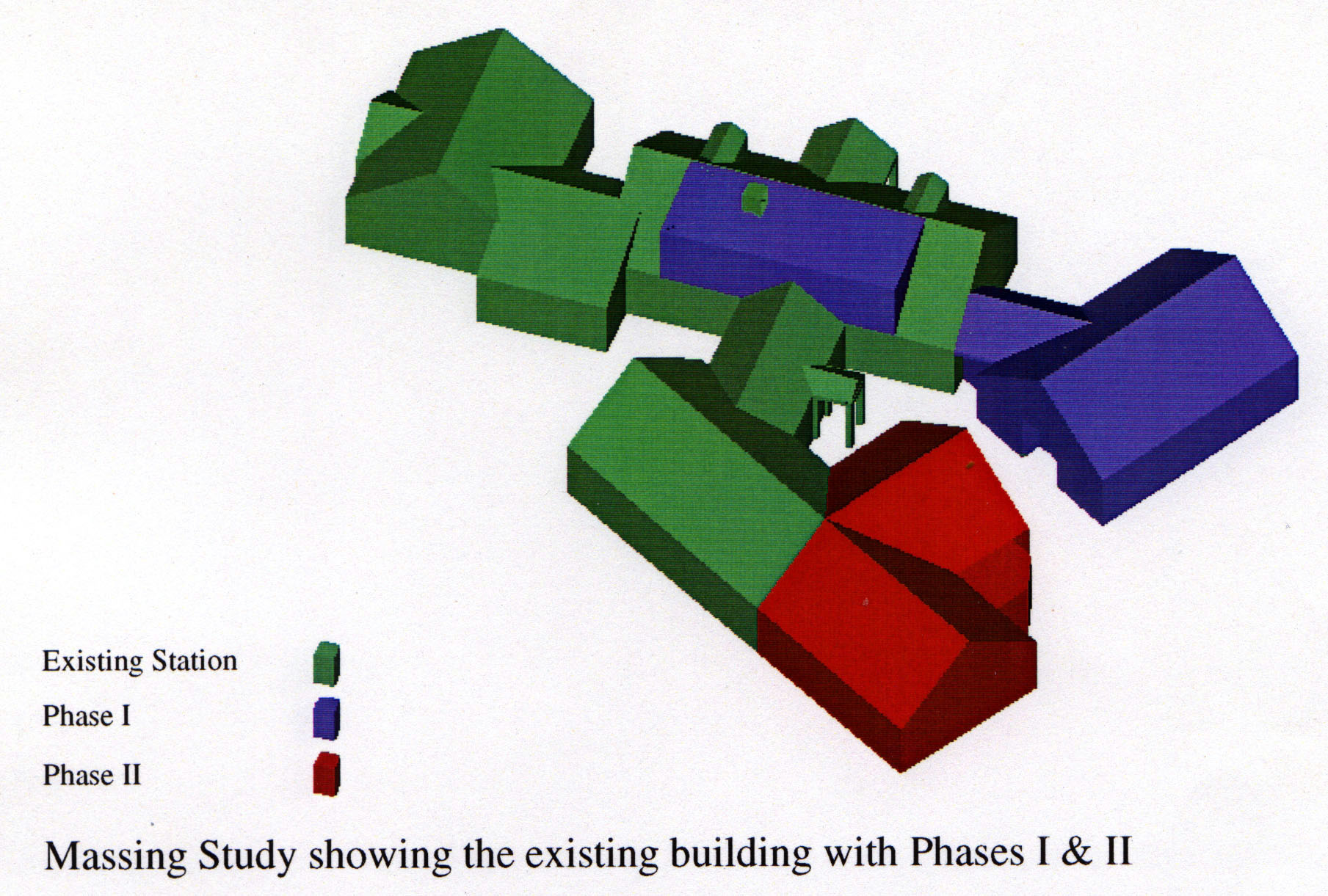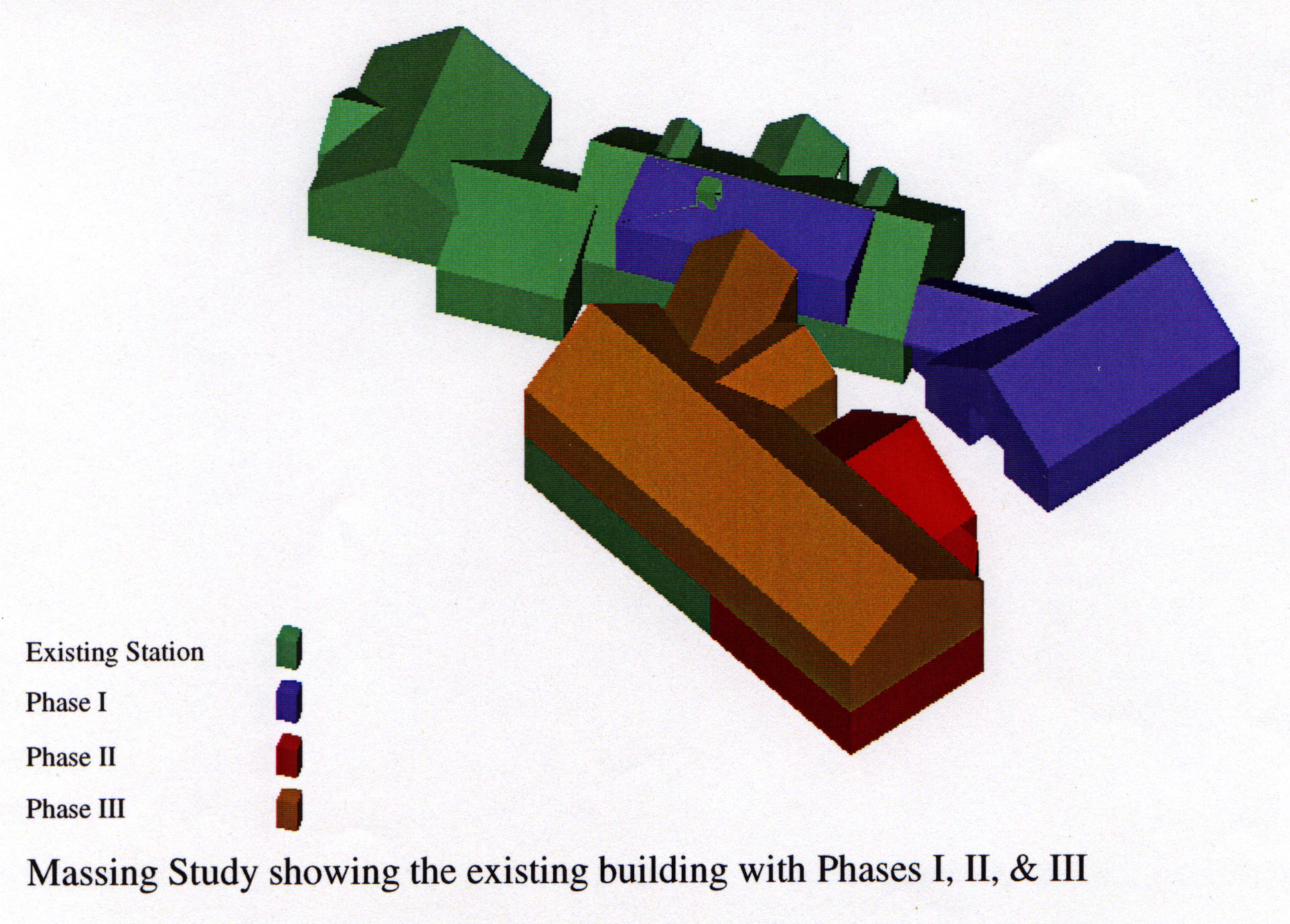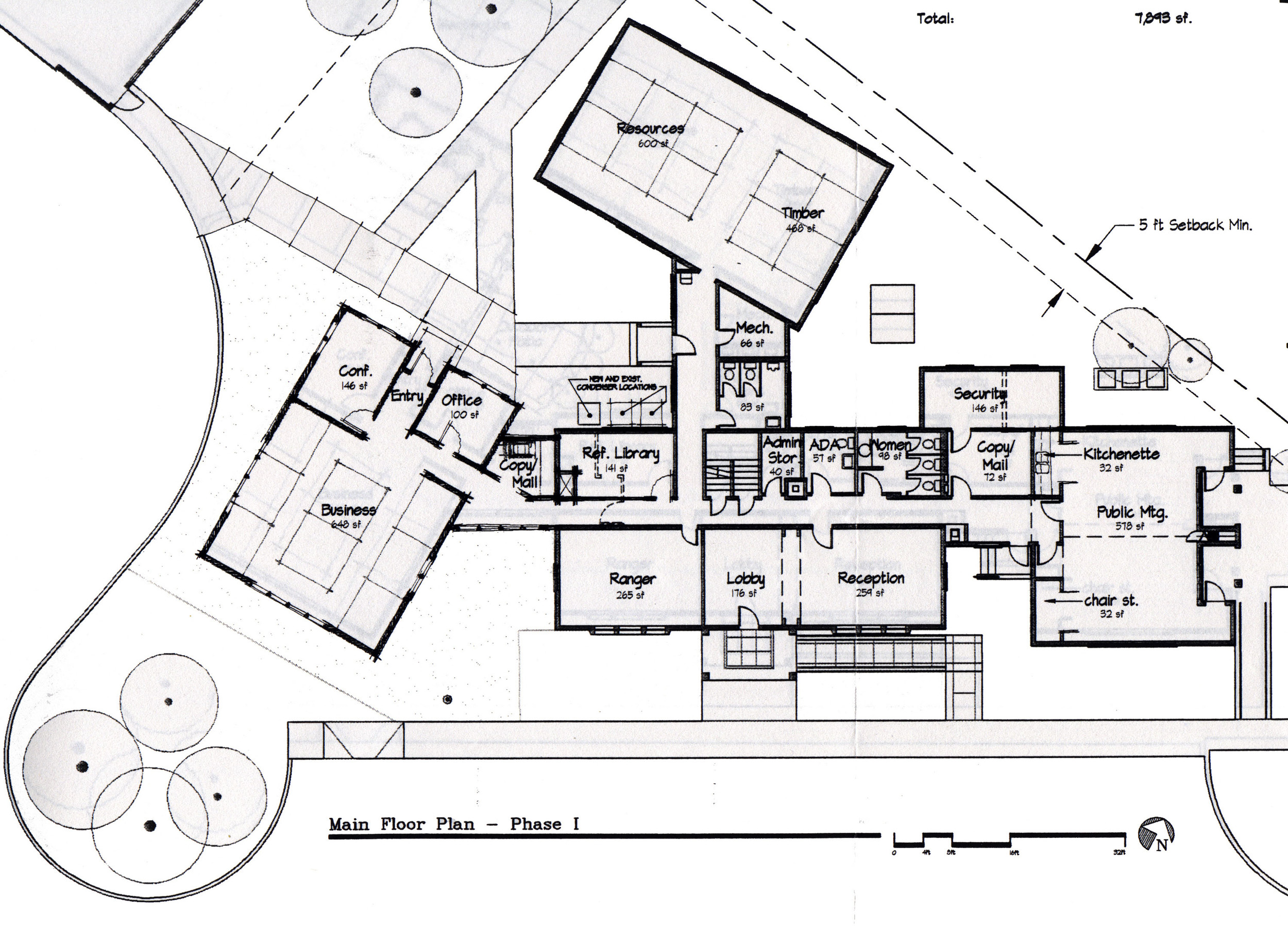



LEAVENWORTH RANGER STATION
Leavenworth, Washington | USDA Forest Service, Wenatchee Ranger District
Completed: 1996 and 2000
Schreiber Starling Whitehead Architects began this project with the development of a master plan for a phased addition to the existing historic ranger station. After programming meetings with the staff and a complete analysis of the existing space and building, we developed a three-phased approach to providing additional functional areas for both office and public functions.
The initial phase was completed in 1996 and provided a 1,200-sf multi-purpose room configured for either large public hearings for up to fifty attendees, two conference rooms for meetings of up to twelve each, or work stations for up to eleven employees. In addition, the facility was brought into full compliance with ADA standards.
While the exterior aesthetic for the project was established as a response to local zoning requirements for a traditional Bavarian aesthetic, our design accepted that requirement but explored more of the visual image of a ranger station. It takes cues from the existing building but expresses the fact that it is a new building and not a period reproduction.

