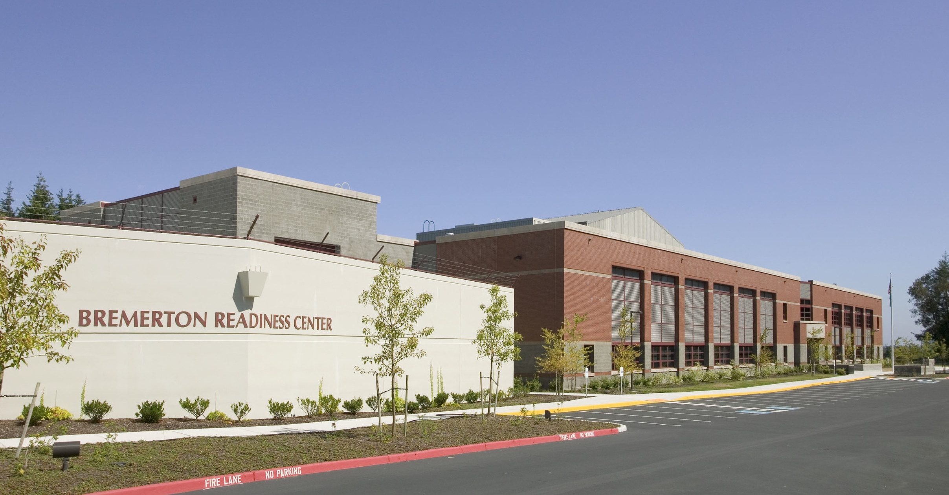
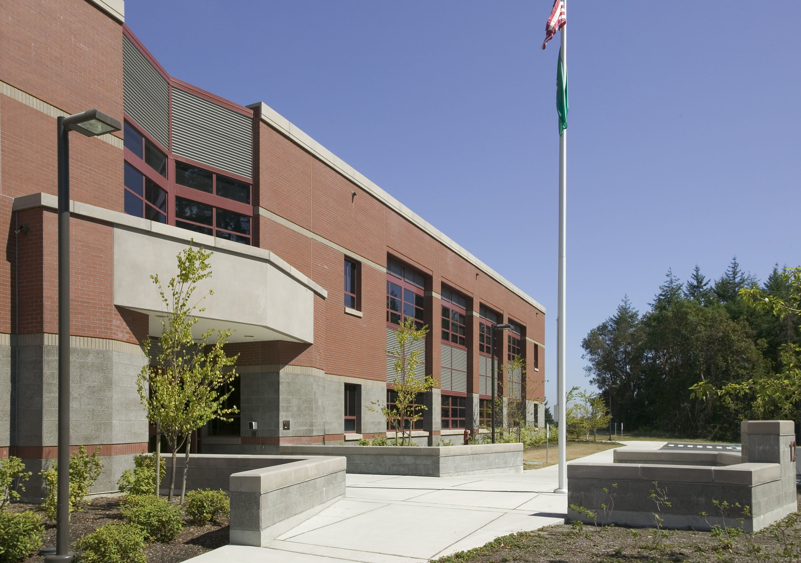
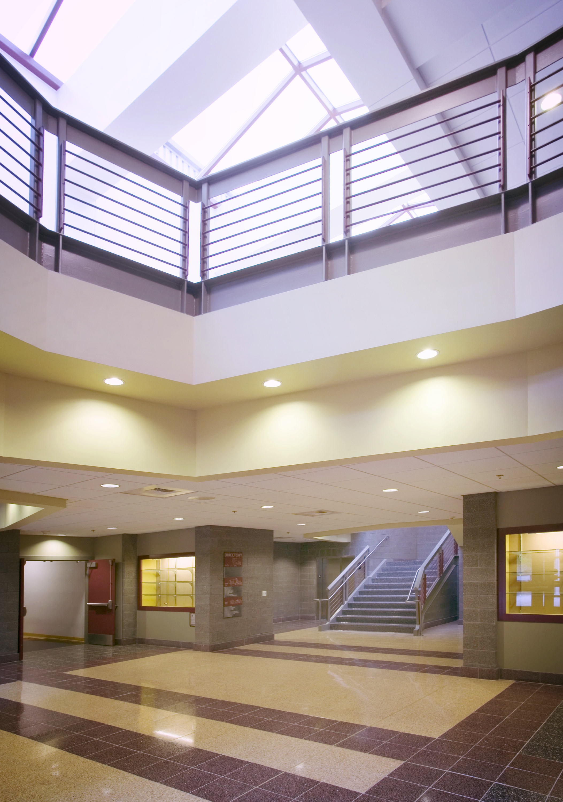
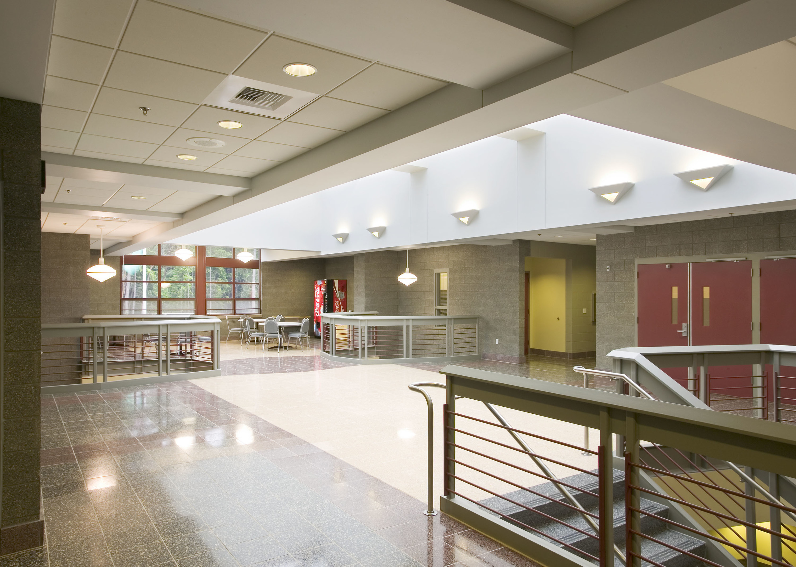
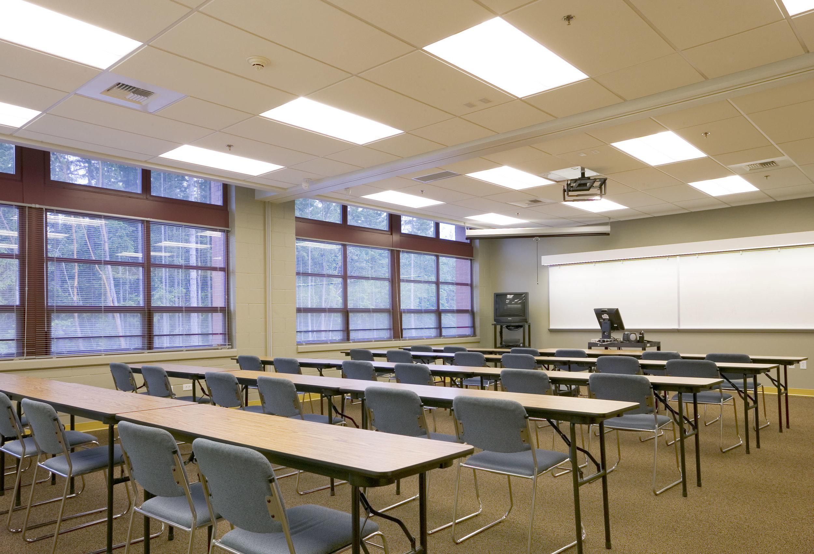
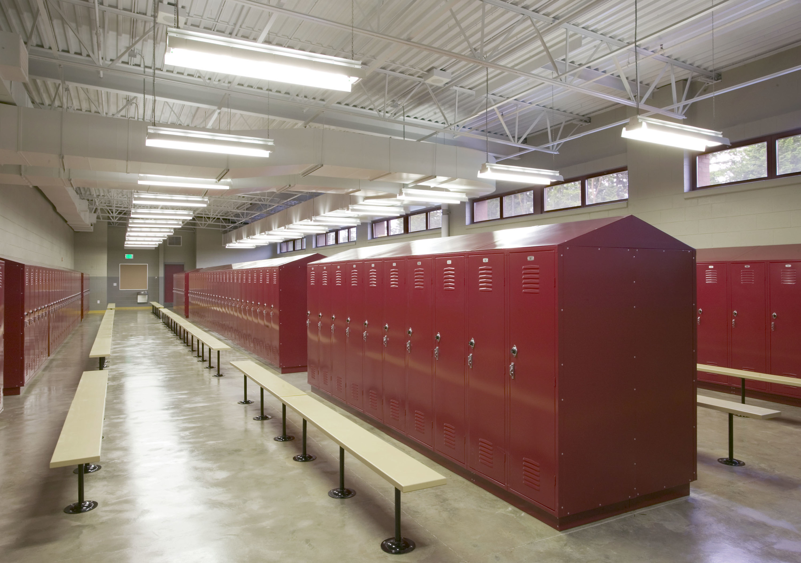
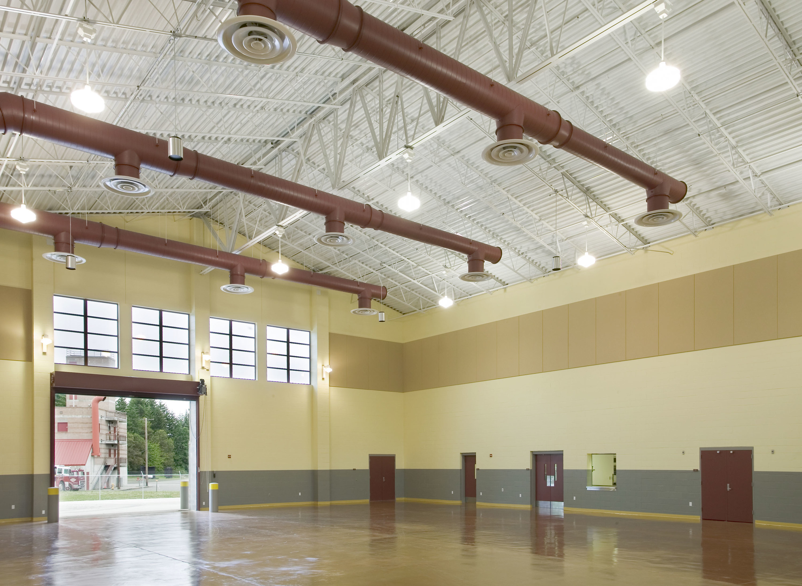
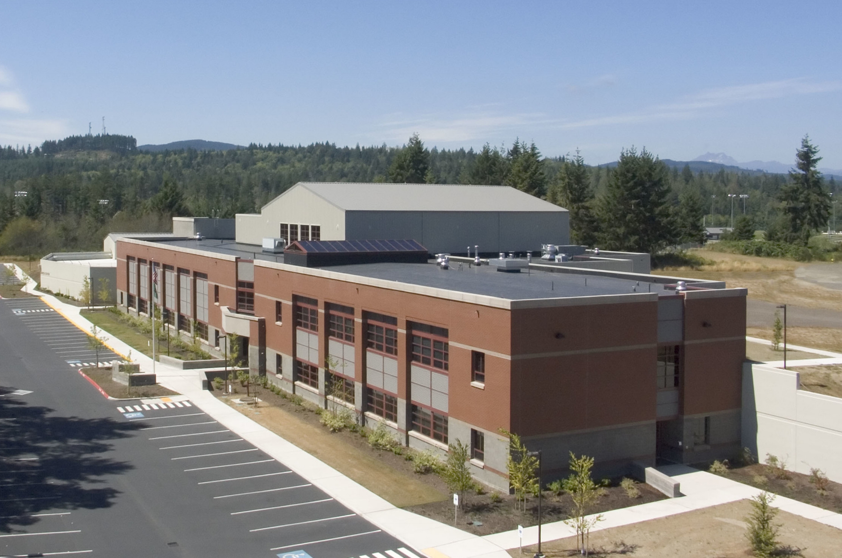
BREMERTON READINESS CENTER
Washington State Military Department | Bremerton, Washington
Completed: 2004 | Construction Cost: $7.6 million
In 1996, a unique partnership developed between four Kitsap County Fire Chiefs and the Washington Army National Guard. They formed a collaborative management group whose purpose was to develop a jointly-operated regional training center. Since the National Guard trains primarily on weekends and the fire departments conduct most of their training on weekdays, a jointly-occupied facility would permit sharing common assets and reduce the costs to each agency. Co-location also afforded the opportunity for valuable combined operational training for each group. The result was a new 52,000-sf readiness center in the Sinclair Heights area of Bremerton. This updated regional training facility is jointly used by the Kitsap County Fire Departments, the Army National Guard, Olympic College, and the US Navy.
Schreiber Starling Whitehead Architects was the design architect for the building and Rice-Fergus-Miller Architects served as executive architect. Schreiber Starling Whitehead Architects led the design, which successfully incorporated the needs of all four stakeholder agencies, in addition to completing the detailed building design and documentation and full-scope construction administration. The project was recognized with a Design Merit Award by the Washington Masonry Association.

