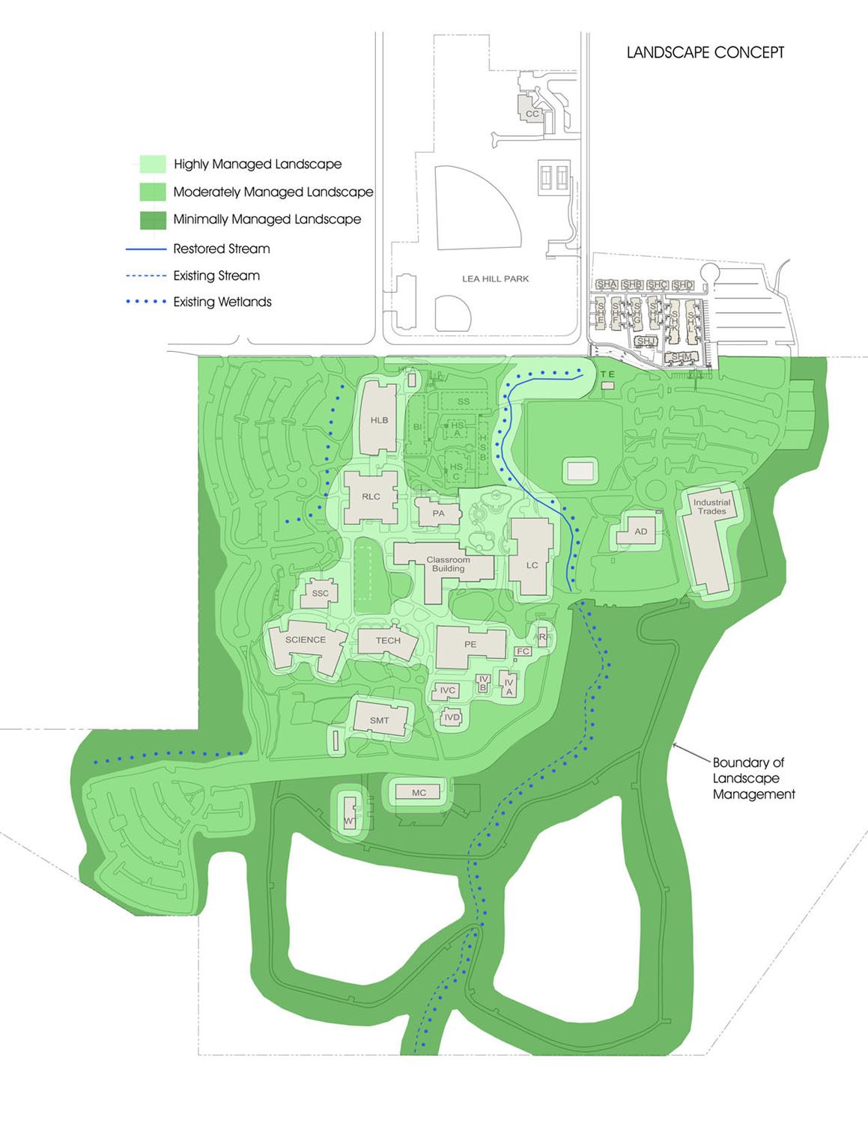
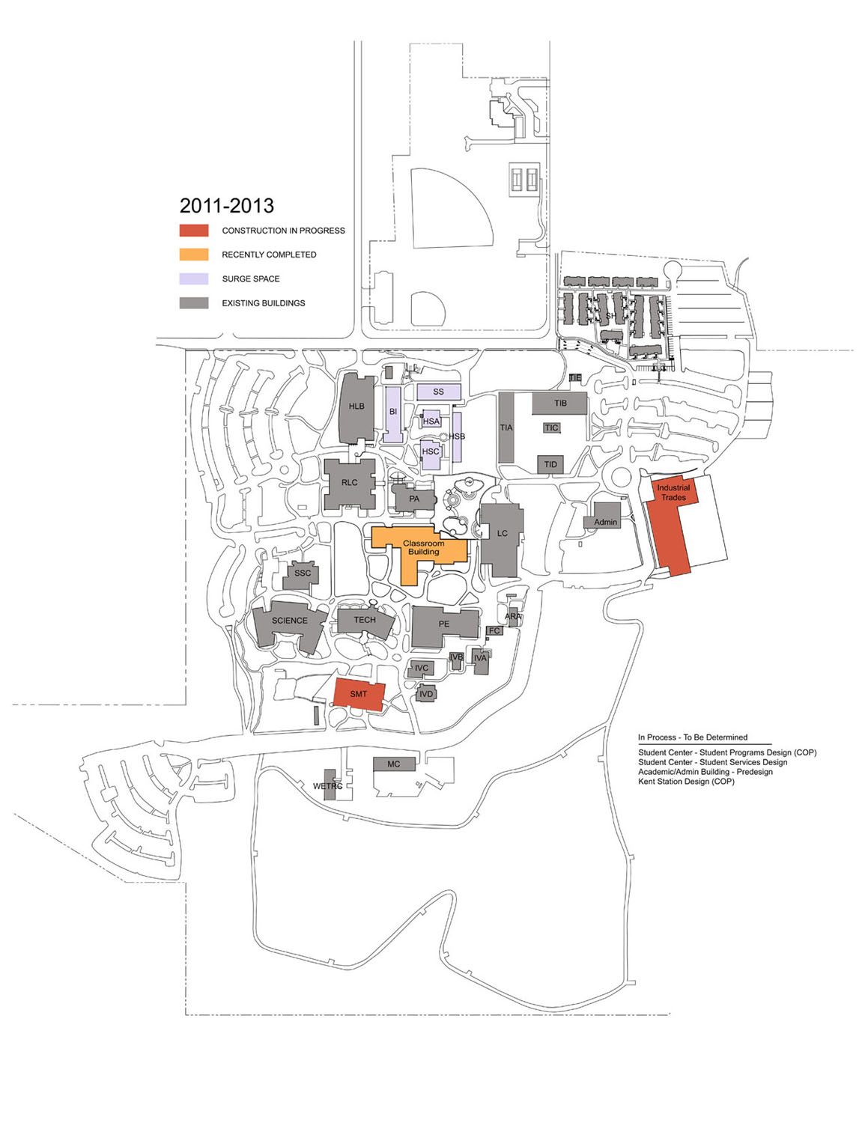
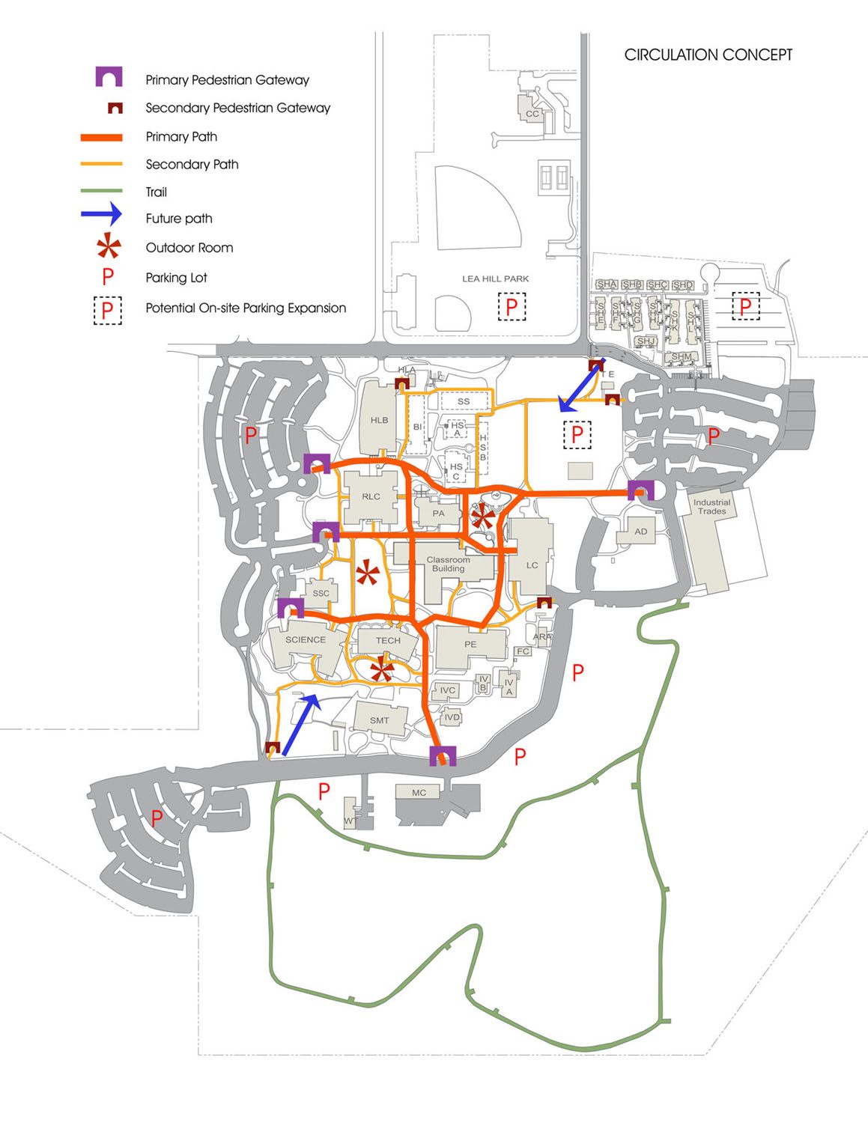
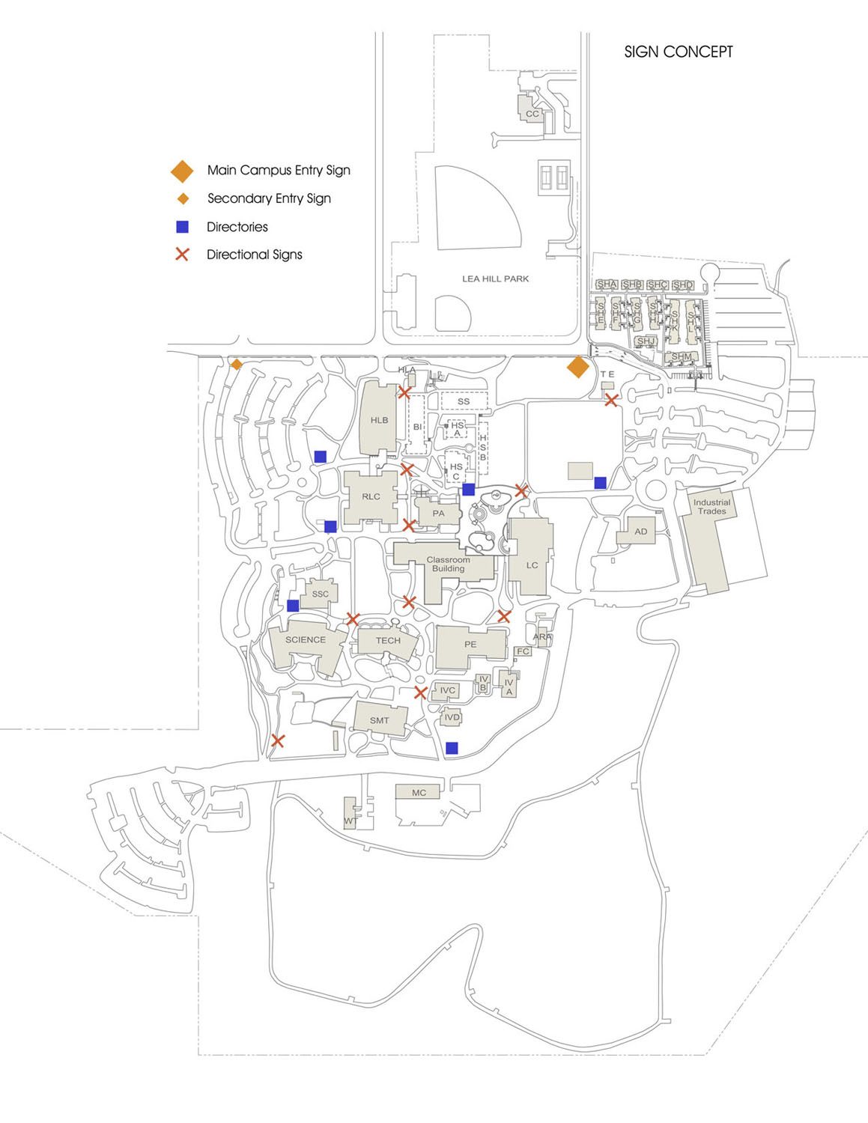
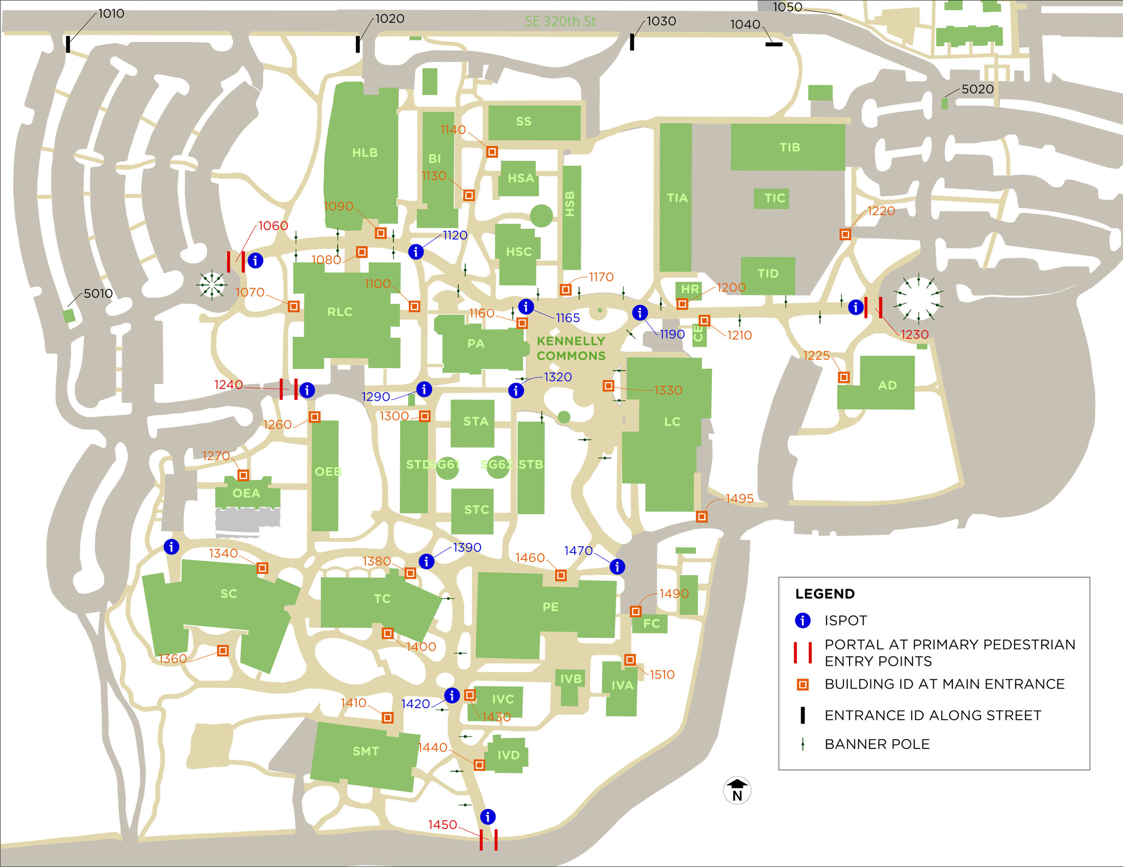
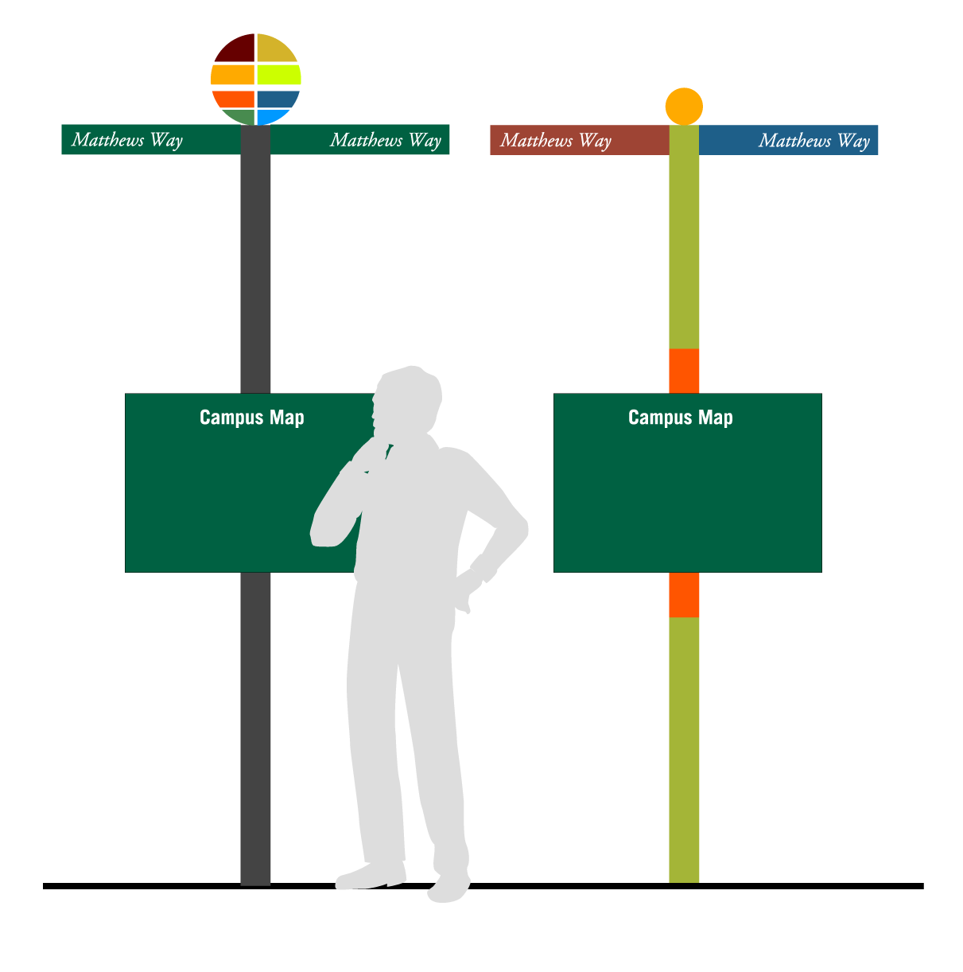
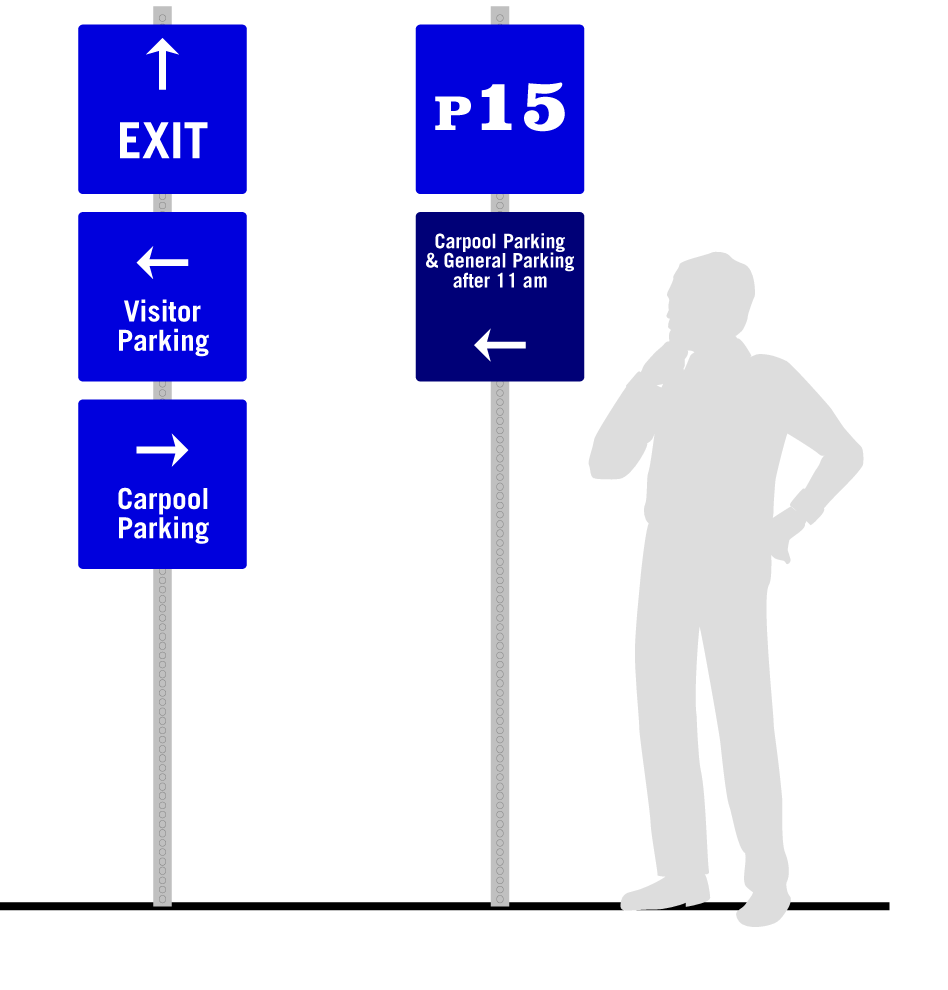
GREEN RIVER COLLEGE MASTER PLAN UPDATE
Auburn, Washington | Green River College
Completed: 2005
The Green River College (GRC) Facilities Master Plan Update in 2006 was a collaborative process that developed long-range capital solutions in response to evolving college needs. Driven by the college’s strategic plan and using input from design consultants, facility conditions surveys, life-cycle analysis, instructional and student services plans, IT/telecom, and the foundation, developing use requirements are integrated into a long-range plan for facility replacement and growth. Schreiber Starling Whitehead Architects provided services to enrich the existing master plan to include campus character and environs upgrades, campus way-finding, infrastructure expansion, and other environmental improvements pertaining specifically to the Green River College campus.

